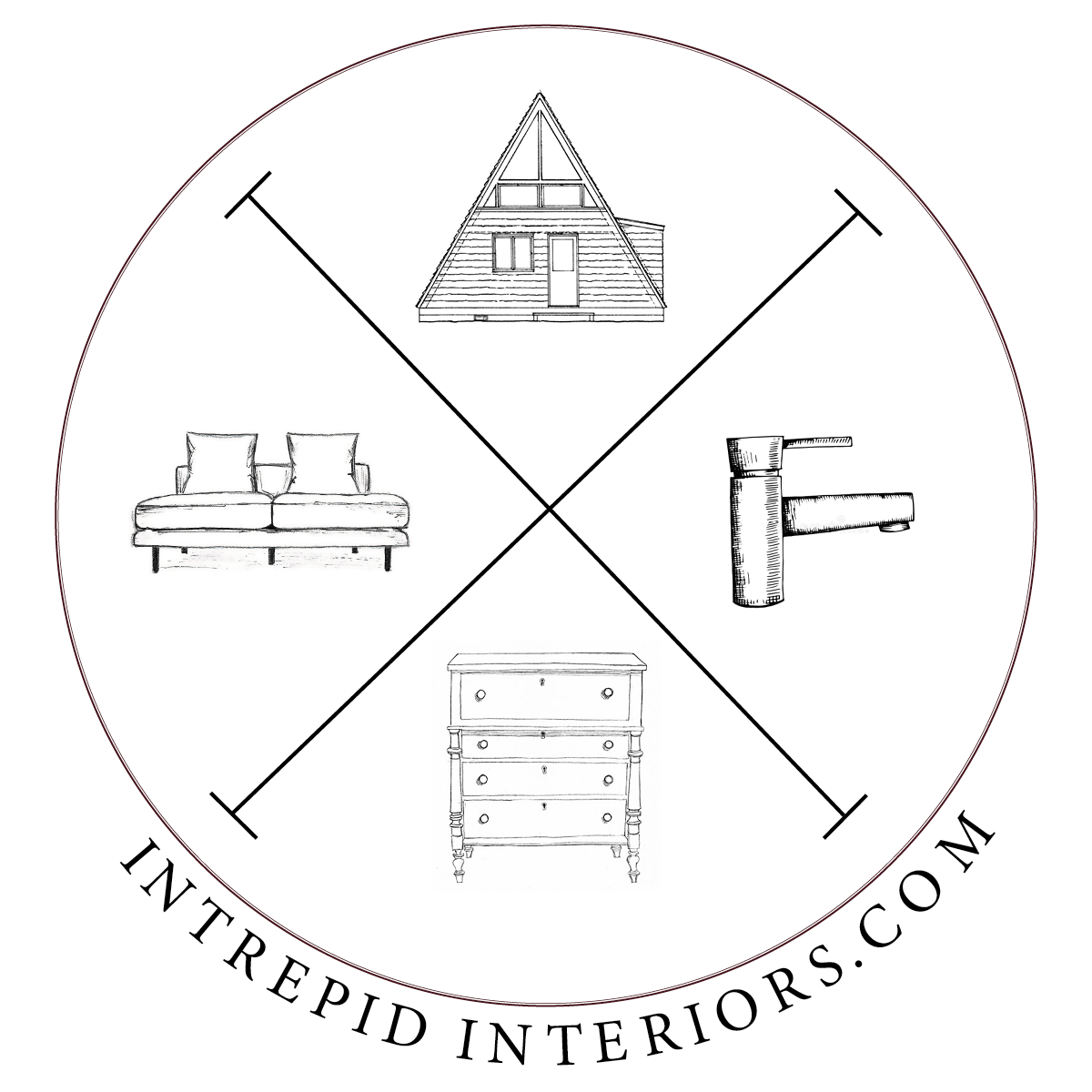FF+E Specifications
Furniture, finishes, and equipment specification booklets and pricing for materials, plumbing fixtures, & architectural interior & exterior lighting.
We'll create the required AutoCAD drawings, or work off existing floor plans provided by consultants.
Construction Drawings for Building Permits
Full construction drawing sets for residential & commercial building & renovation permits in compliance with the current British Columbia Building Codes.
Code analysis is the first step of any project, and will determine important safety and fire considerations.
For most of us, design is invisible. Until it fails.
— Bruce Mau
Millwork & Furniture Design
Millwork drawings and specifications of materials for built-in closets, storage, retail displays, & custom furniture designs & fabrication
Lighting Plans & Consultations
Light levels, beam spreads, and colour temperature are important considerations when planning your interior and exterior lighting layouts.
Pre-construction planning is ideal to maximize natural daylight with layered artificial lighting for every season.
Space Planning & Programming
The second step in any project after code analysis is in-depth research and consideration of the end-user to inform the programming & layout a project.
The data gathered is applied to creating a functional & beautiful environment tailored to each client.
Acoustical Consultations & Calculations
Acoustic considerations are a vital element to any interior.
Sound is inevitable, and can be controlled through wall placement, and the use of building methods and materials for passive solutions.

